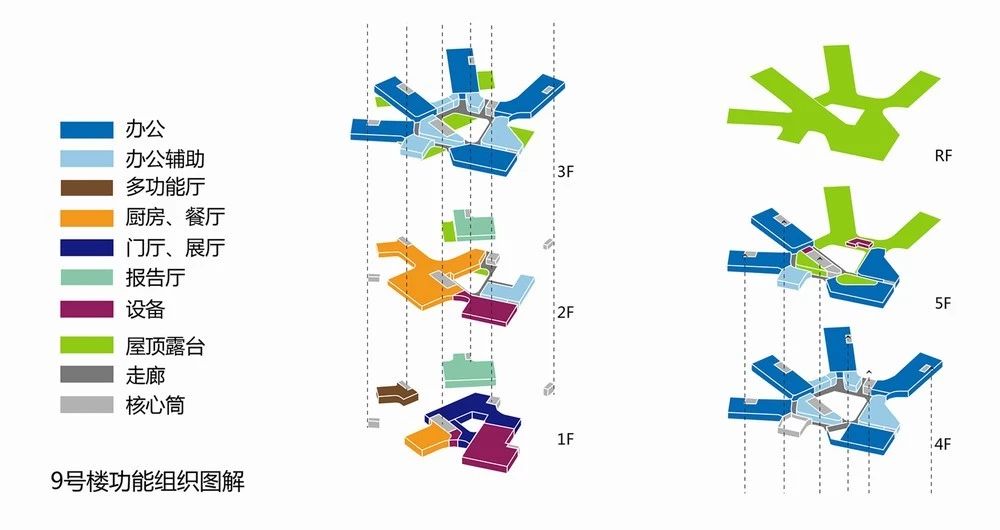實用+現代的“手指狀”辦公樓設計�����,看見和被看見都成為“風景”——獨具特色?���。?/h2>
來源:建筑設計之家
中集集裝箱總部位于東莞松山湖國家級高新技術開發區南段����。位于中集智谷西南側,毗鄰松山湖和公共綠地�,自然條件優越。
CIMC Headquarter Office Building is located in the southern section of Songshan Lake National High-tech Development Zone in Dongguan. It is at the southwest of CIMC Zhigu, neighboring Songshan Lake and public green space, with superior natural conditions.
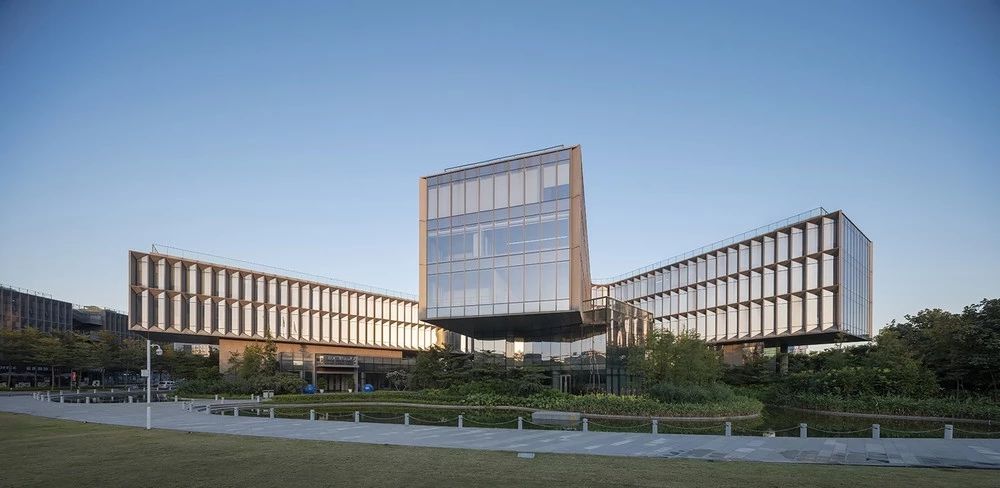
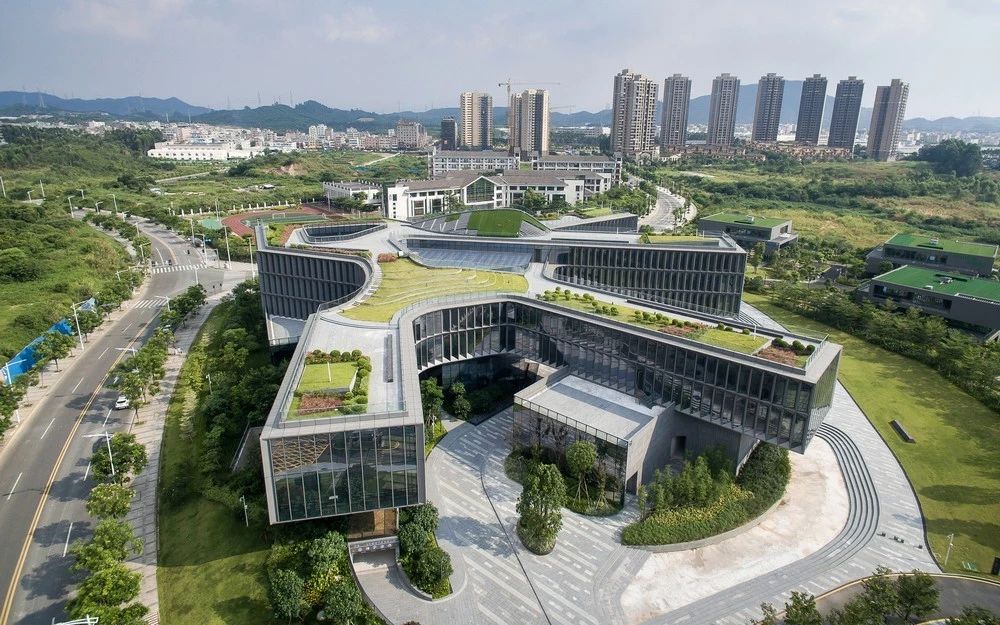
航拍
地塊東側緊鄰南山路���,南側緊鄰青田路�。它是道路交叉口的重要空間節點。西側不遠處是松山湖,為基地提供了絕佳的風景和自然資源�����。場地高度差異顯著��,植被覆蓋良好�。園區東高西低����,總部大樓位于園區一角。
The east side of the plot is adjacent to Nanshan Road, and the south side is close to Qingtian Road. It is an important space node at the intersection of the roads. Not far from the west side is Songshan Lake, providing great scenery and natural resources for the site. The site has a significant height difference and is nicely covered by vegetation. The terrain of the park is high in the east and low in the west, and the headquarters building occupies one of the corners of the park.
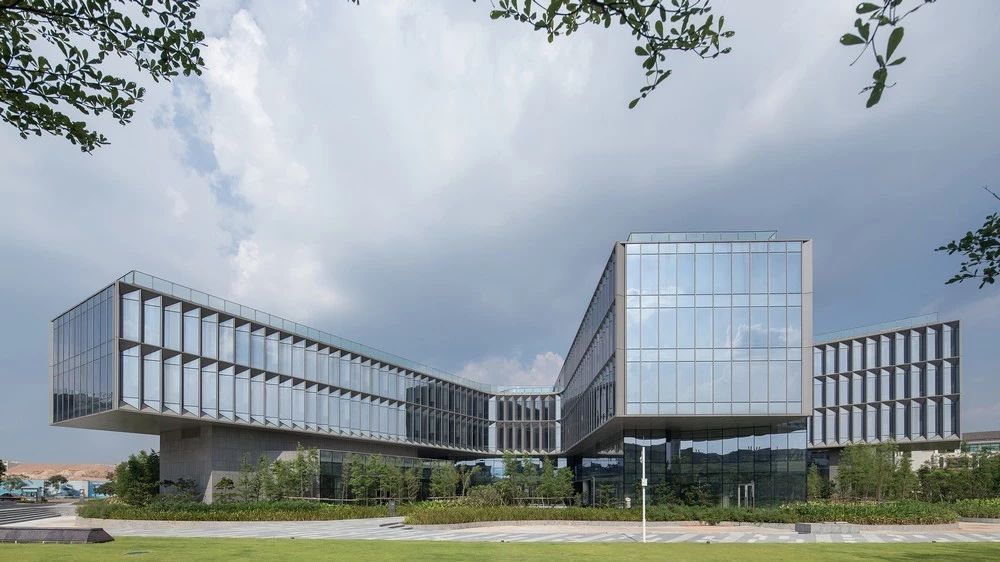
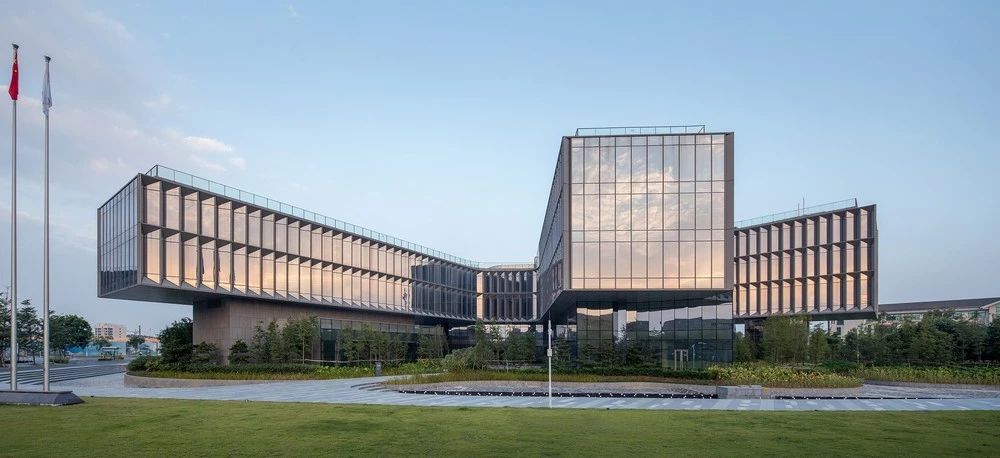
如何組織地形?通過解決建筑的結構�����。
建筑的東南側是嵌入坡地的高差橋梁�。北側完全架空�����,起伏的景觀可以延伸到架空區域,與東南側一層融合�����。西側的建筑大小不一����,它們不僅是建筑的支撐,也有效地區分了場地的空間��,甚至提供了具有南方特色的遮陽開放公共空間���。
How to organize terrain? By solving how the building stands.
The southeast side of the building is embedded in the sloping terrain to bridge the height difference. And the north side is completely overhead so that the undulating landscape can be extended into the overhead area and merge with the first floor of the southeast side. For the west side, the buildings are of different sizes. They are not only the support of the structure, but also effectively distinguish the space of the site, and even provide a sun-shaded open public space with the characteristics of southern China.
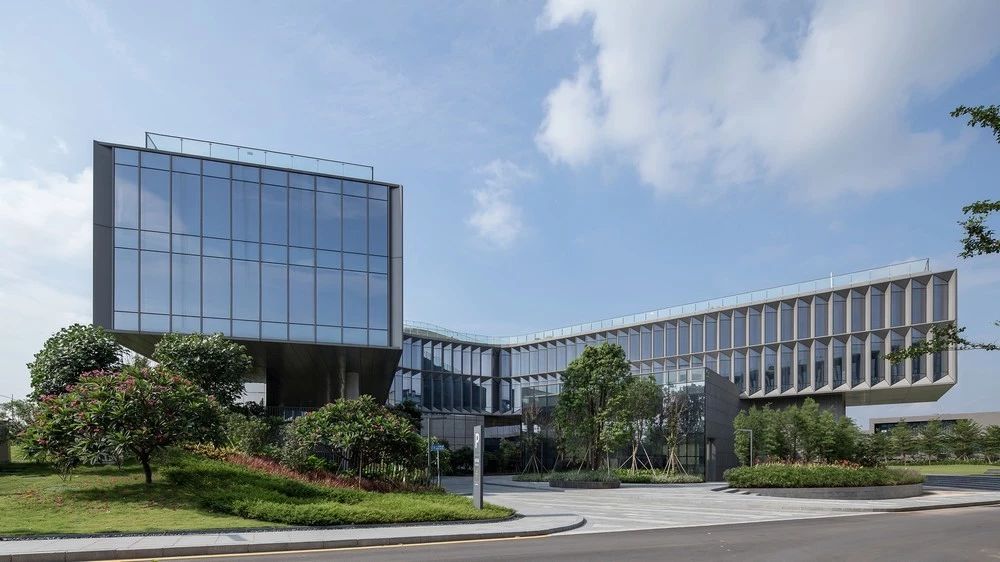

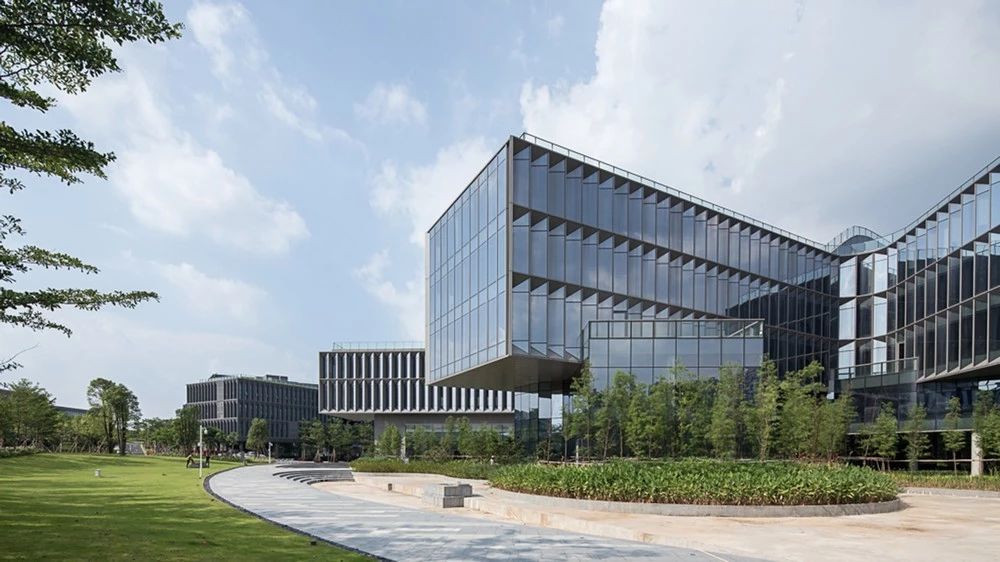

如何與風景建立聯系?通過使看見和被看見都成為“風景”。
以14米深的“辦公島”為單元�����,窗戶向內開啟���,保證良好的通風采光效果。
每個與辦公相關的配套功能與垂直交通形成一個“活力核心”���,連接所有的“辦公島”。
該建筑呈手指狀����,向西側打開�,有效地延長了建筑的長度,最大限度地利用了松山湖的自然景觀�,使建筑也可以作為自然景觀���。
The “Office Island” with a depth of 14 meters is used as a unit, and the windows are opened inward to ensure the good ventilation and lighting effect. Each office-related supporting function together with vertical traffic forms a “vibrant core” to connect all the “office islands”. The building is finger-shaped and opens to the west side, effectively extending the length of the building, maximizing the benefits of the natural landscape of Songshan Lake, and allowing the building can also act as a scenery to nature.

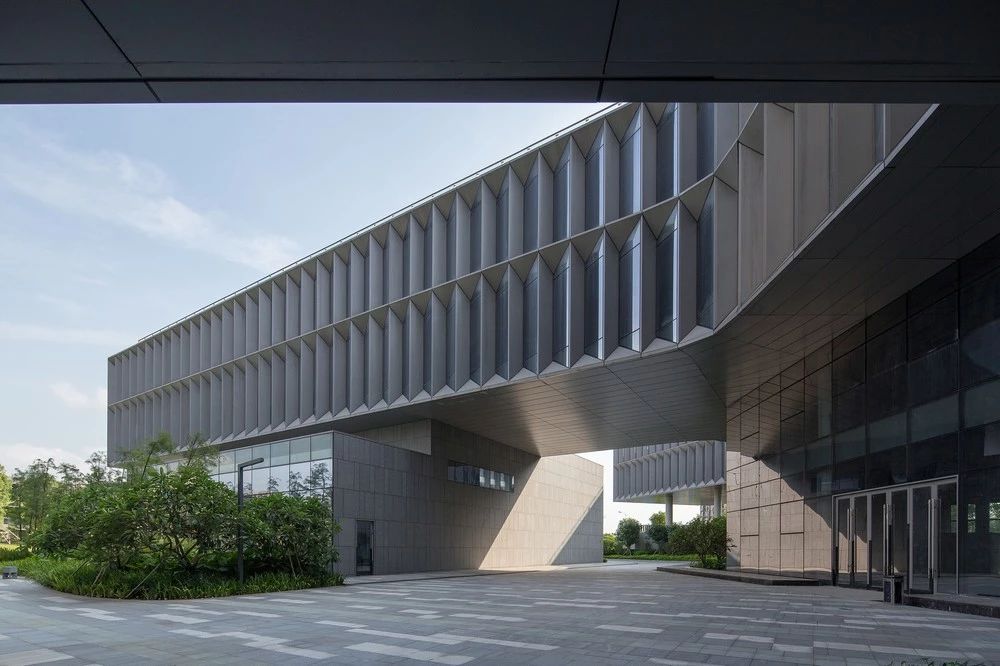
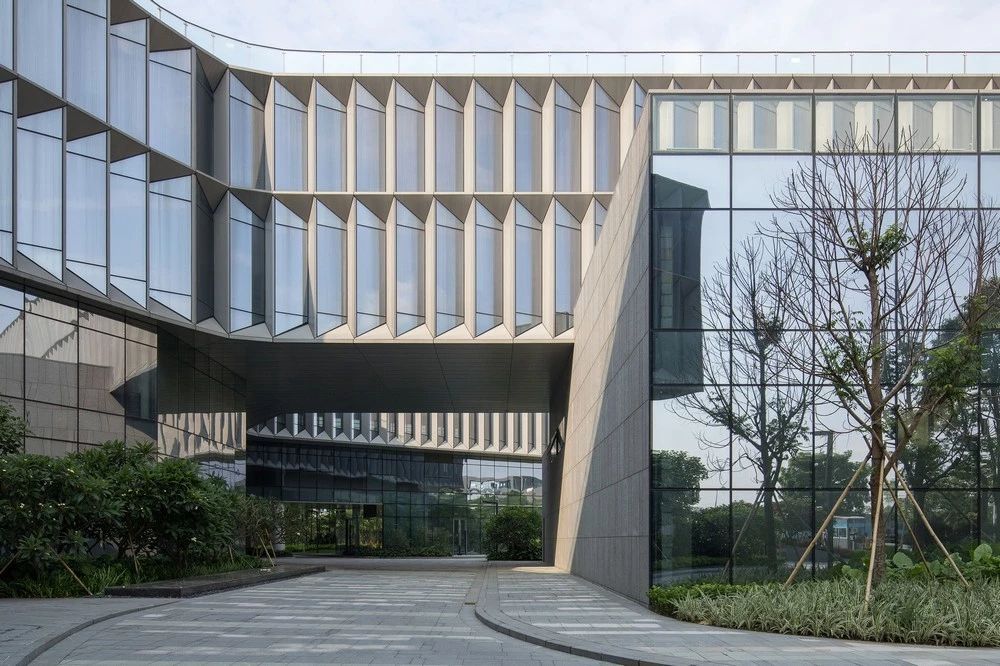
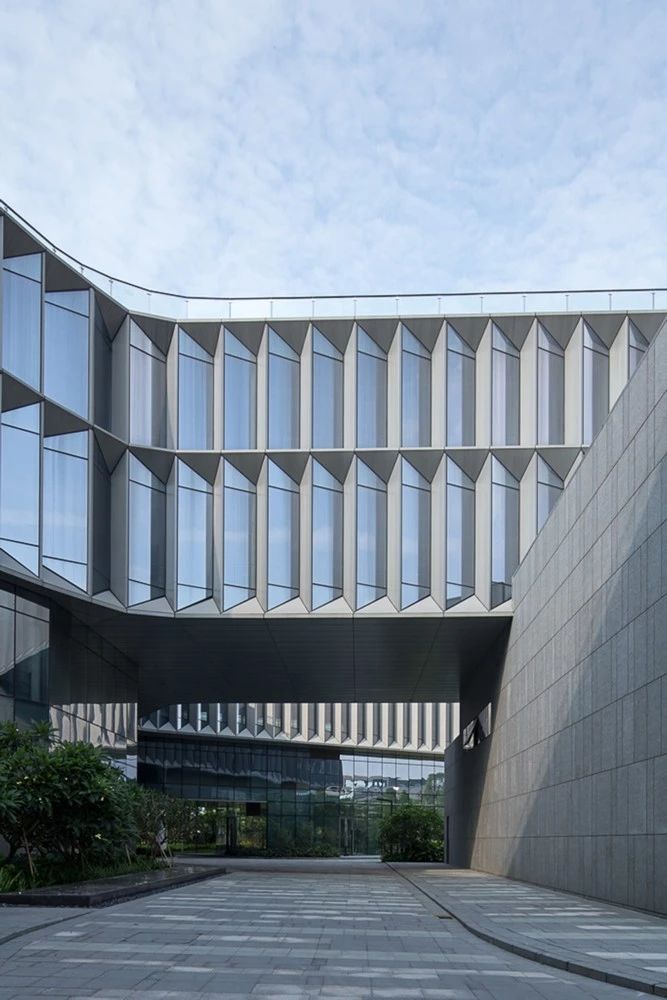
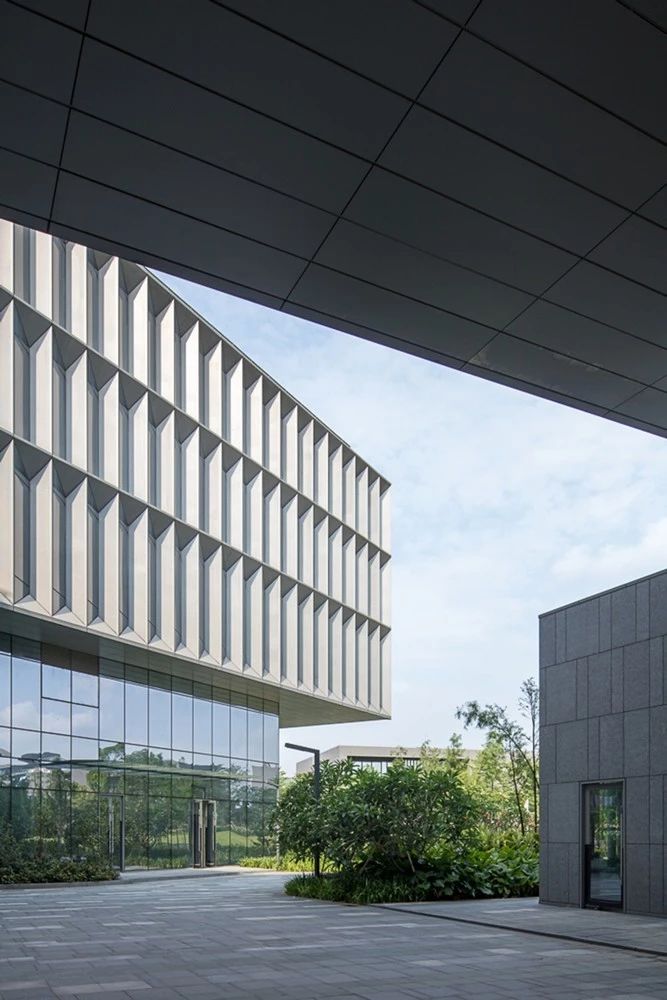
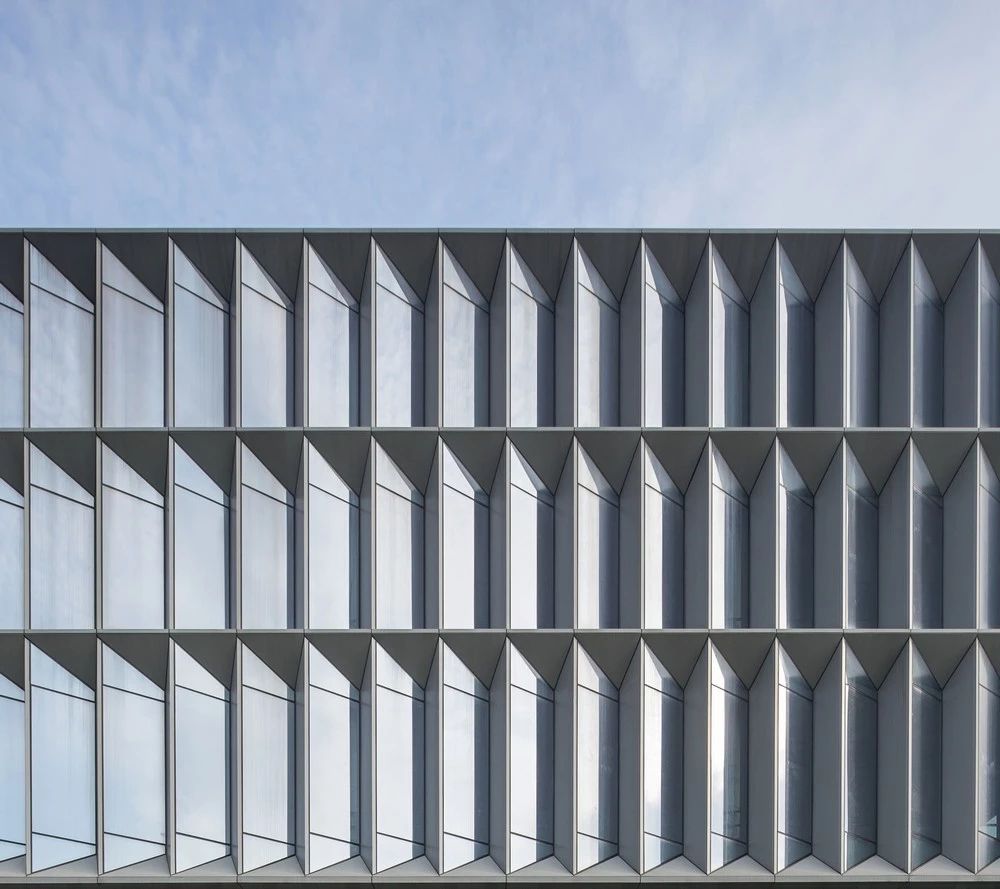

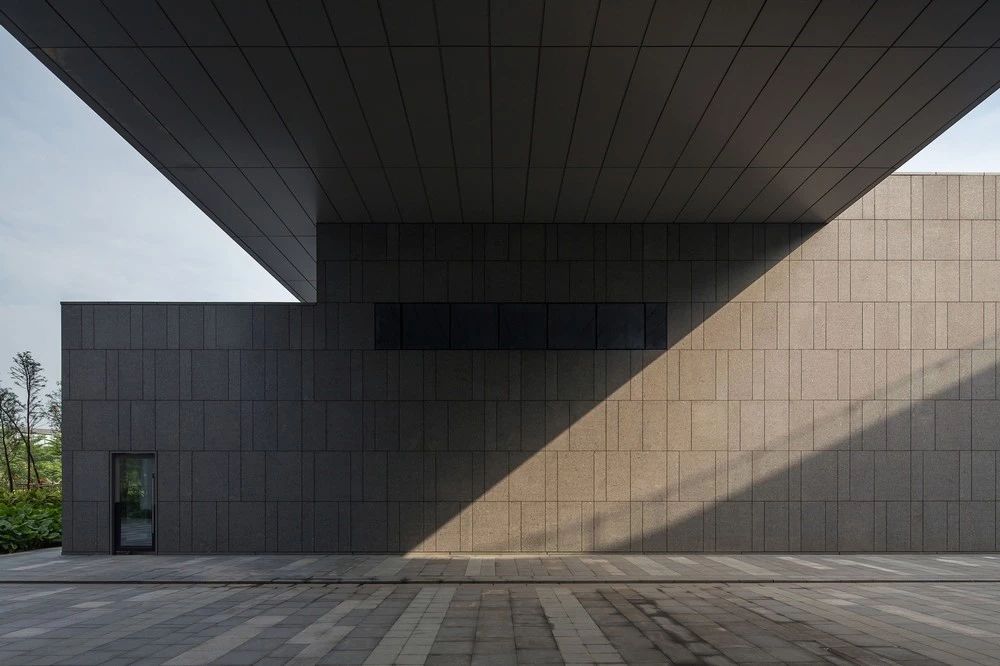
總平面圖
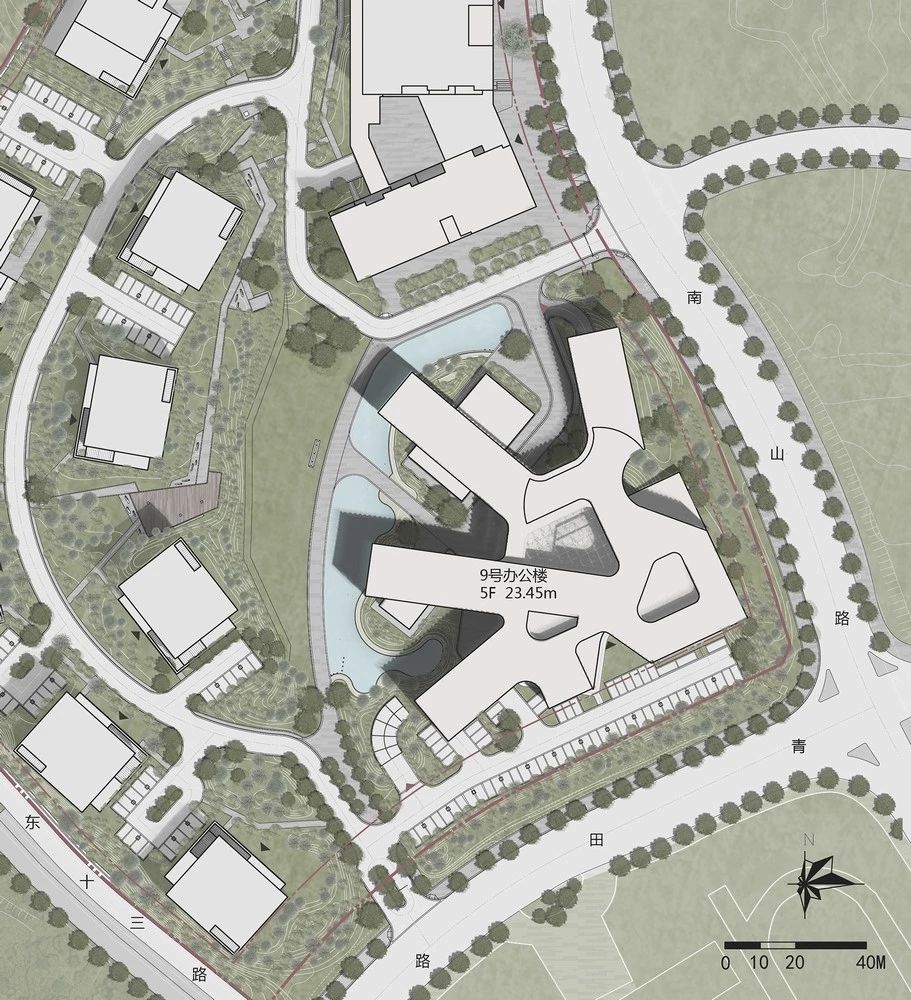
平面圖

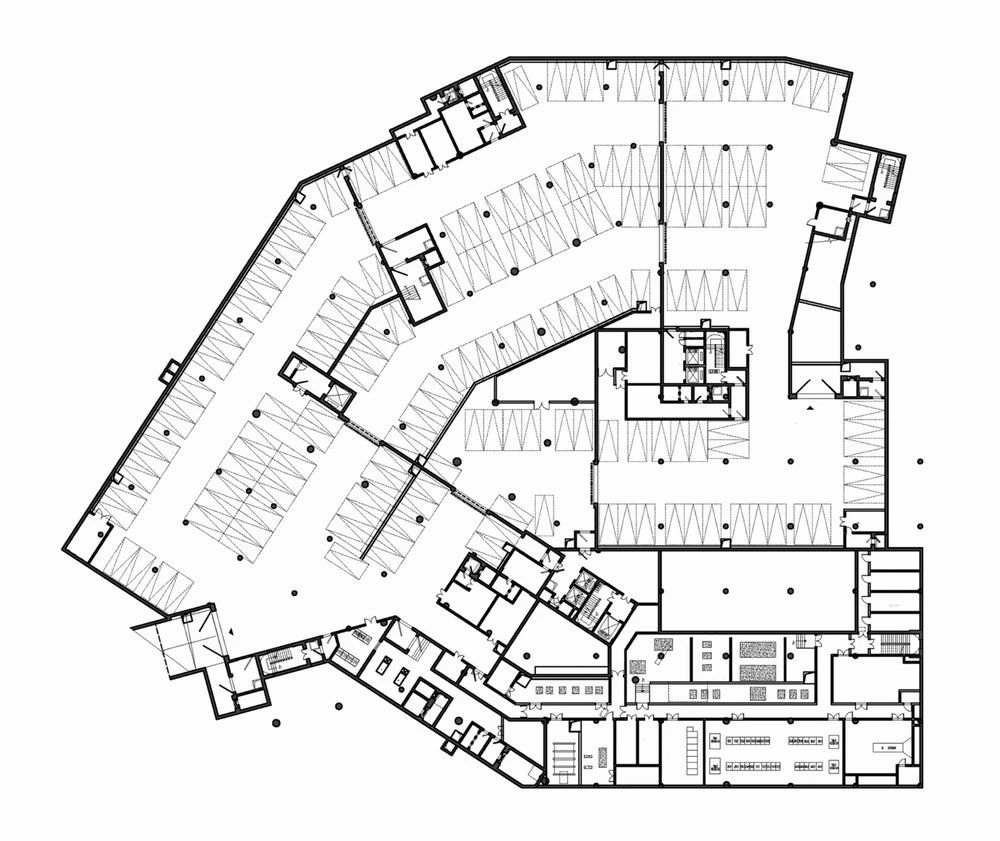
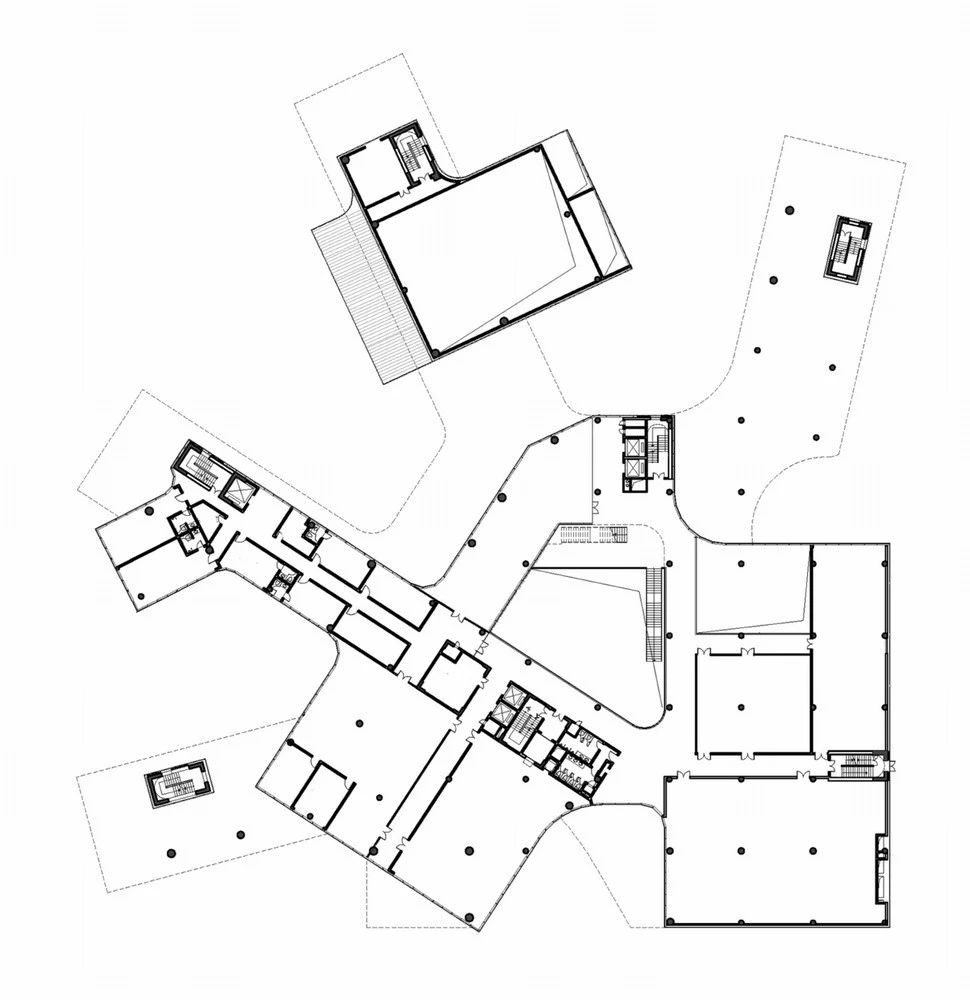

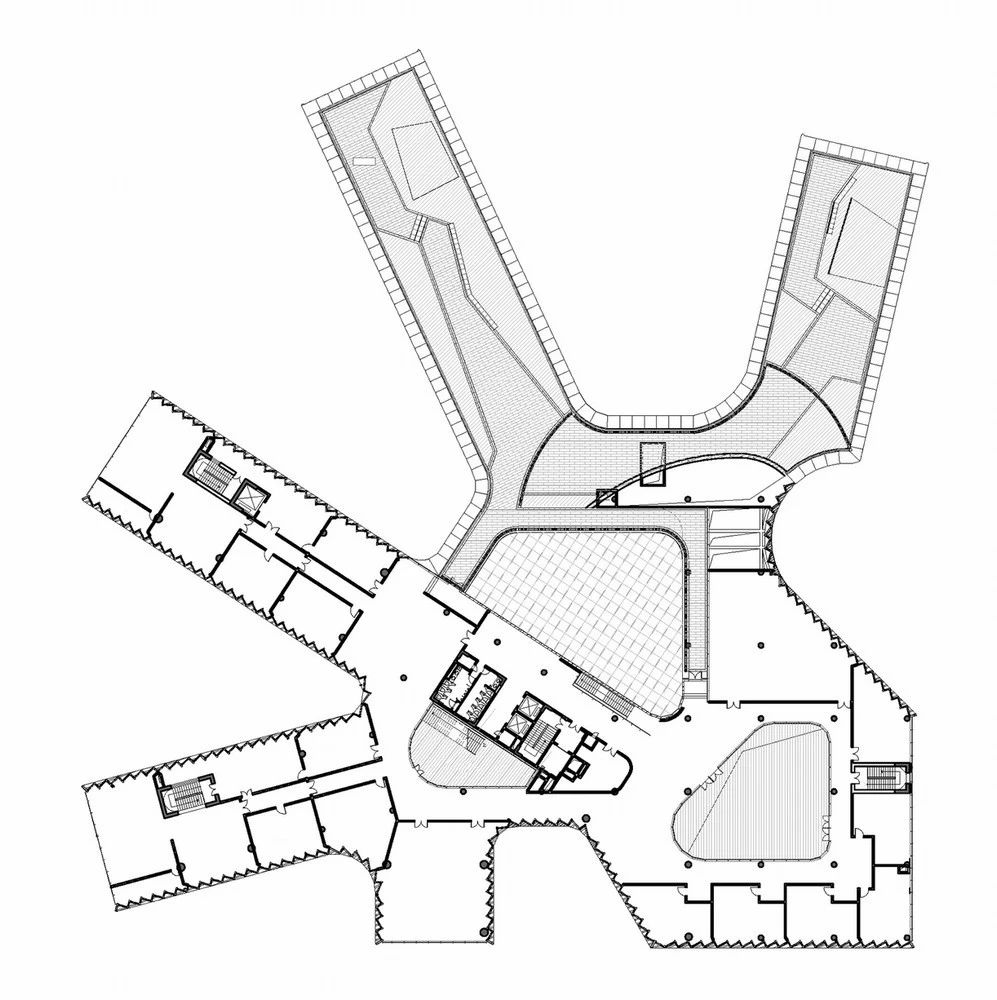

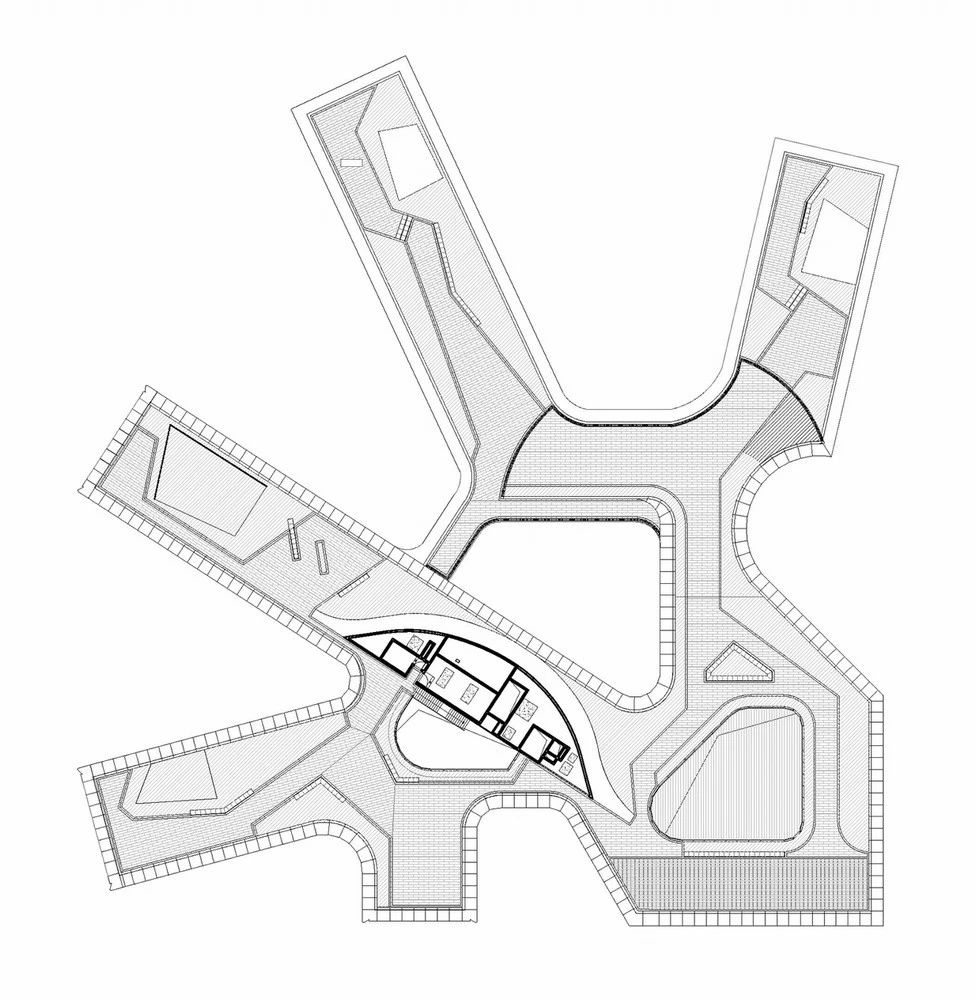
立面圖




剖透圖

剖面圖

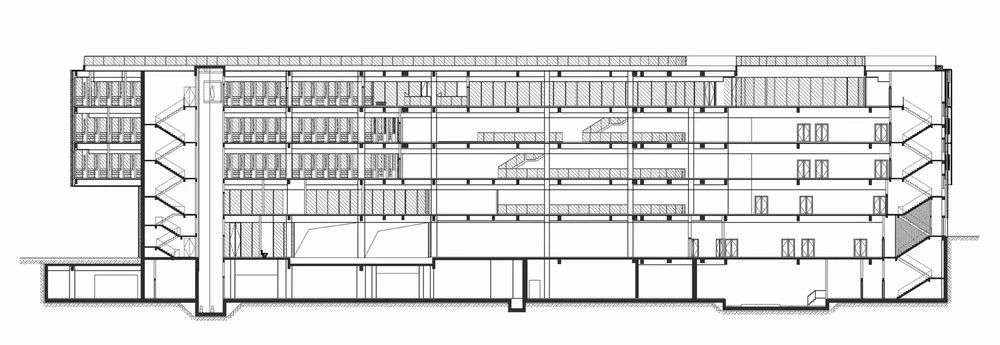
節點圖
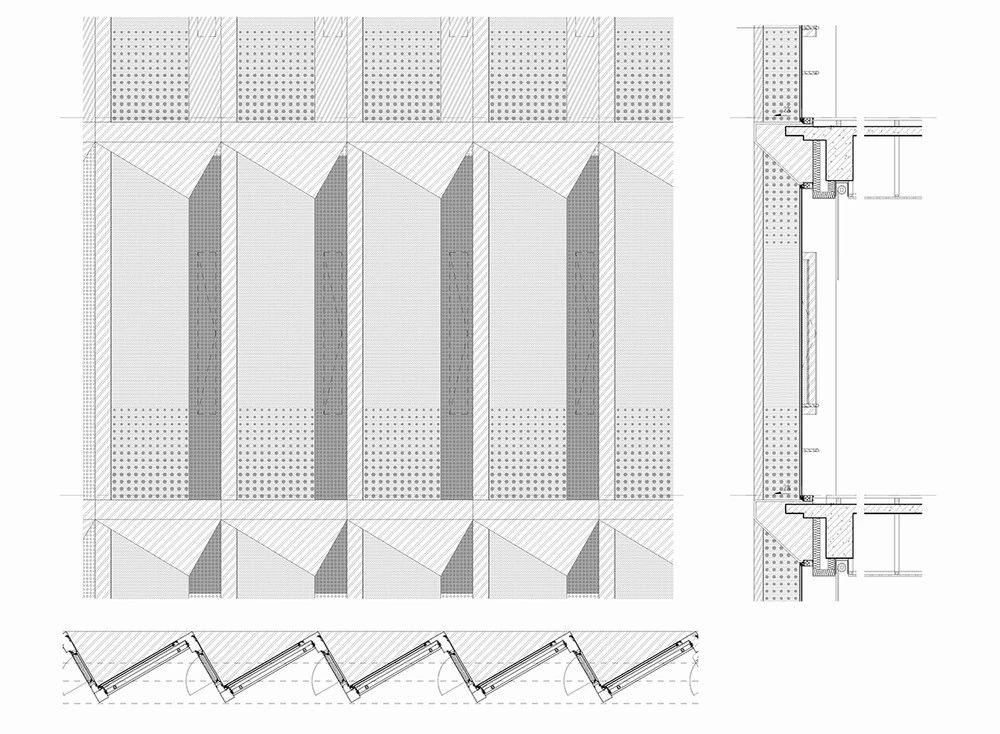
折線幕墻分析圖
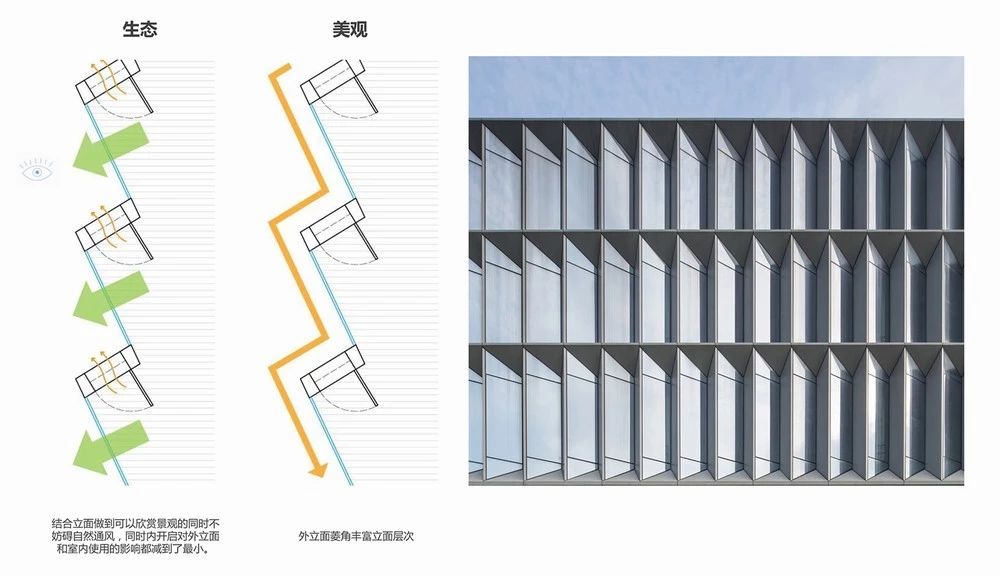
概念生成圖
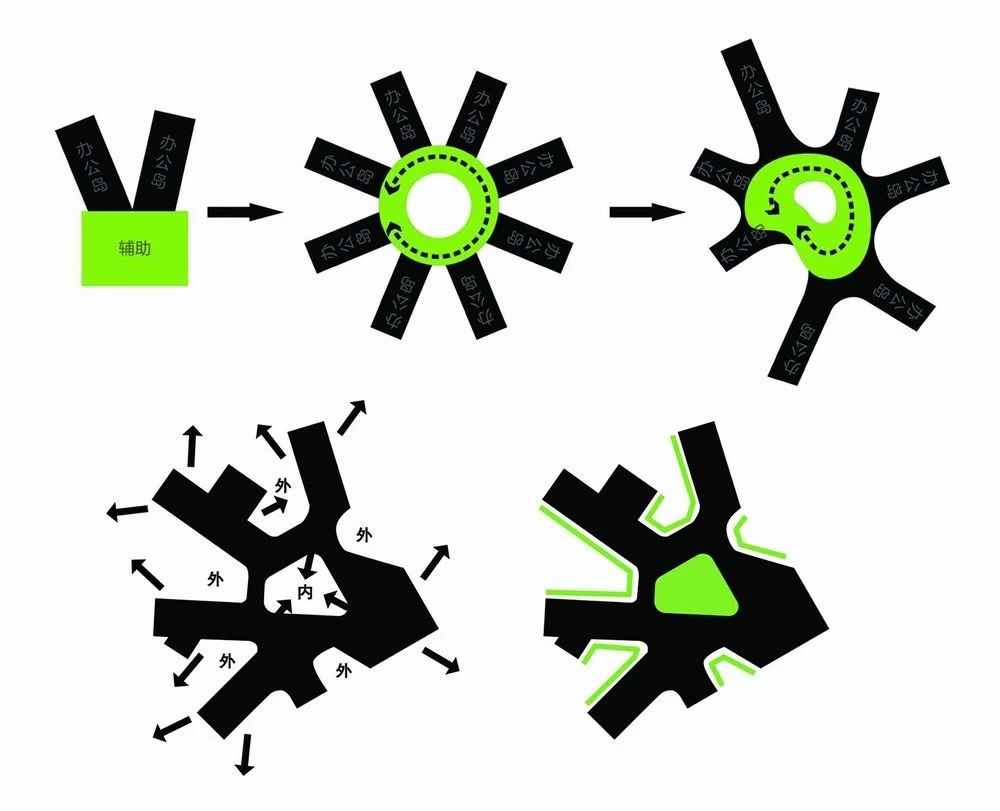
功能組織
